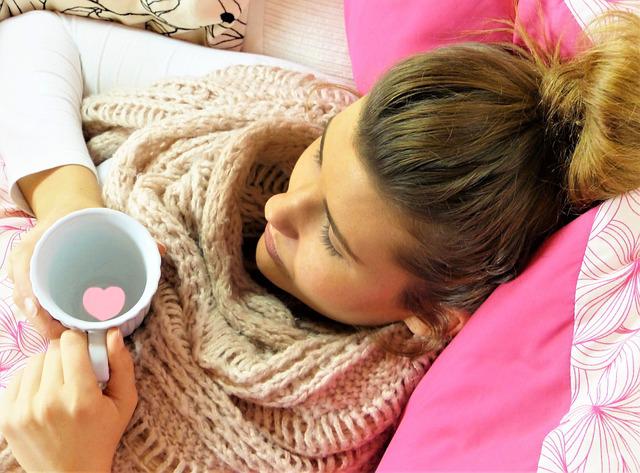The Fit-Out Construction Process and Different Types of Fit-Outs

When analyzing various information related to the rental, sale and exchange of housing, we often need to know how different types of apartments fit-out. And although the majority has a rough idea of the key varieties, it is still worth giving a detailed description of the processes implemented at one stage or another.
Fit-out services options.
In order to understand the condition of the apartment described in the ad, as well as to roughly imagine the scope of future work, it is necessary to understand the existing terminology.
Most often, these types of apartment finishes are distinguished:
- Draft works include the complete erection of load-bearing structures, the installation of windows and doors according to the project. At the same time, the walls remain unplastered, a leveling screed is laid on the floor, and the ceiling is either concrete or wooden floor.
- The clean design allows you to move into the room as quickly as possible. In this case, it is necessary to conduct wiring, install plumbing, align walls and ceilings. Also, fine finishing of housing may involve laying flooring and tiling a bathroom with a kitchen.
- “Turnkey” – the most expensive variety. However, as a result, we get an apartment in which it is enough to bring furniture (excluding built-in). So if the high price does not stop you, and you agree to entrust the work to professionals, then this is the most suitable choice.
Work plans.
- Rough finish
We figured out the main differences between the mentioned types of design. Now let’s analyze in detail what work needs to be done at each stage.
For rough processing of the premises, we:
- We maintain the structure for the time required for complete shrinkage. First of all, this is true for wooden structures, however, houses made of other materials should stand idle until the change in geometric dimensions is completed.
- After that, we carry out a rough finish of the walls and ceiling, which includes only the removal of mortar sagging and primary leveling.
- Next, we prime the floor and fill it with a cement-sand screw. The power of the screed depends on the relief of the base and design indicators, but on average it is about 50 mm.
- Upon completion of these works, we install window and door structures.
Clean decor.
In the process of fine finishing, we have to perform a much larger amount of work.
You need to start with finishing the ceiling:
- We prime the ceiling and treat it with antiseptics. If necessary, we make strobes in concrete slabs and lay wires for installing stationary lighting.
- Using a thick gypsum mortar, we perform plastering of the ceiling. We level the plastered surface, dry it and put it on.
- An alternative would be to finish the ceiling. In this case, we install the starting profile around the perimeter, and we attach the frame elements to the ceiling on suspensions. From below, to this structure, we mount to drywall, which is then leveled with putty.
Turnkey apartment.
The final reduction of the premises to a residential state is carried out according to the following algorithm:
- We carry out all the preparatory work according to the schemes given above.
- We paint the ceiling with interior paint, paste it over with wallpaper, or veneer with ceiling tiles. It is also possible to install a stretch ceiling.
- We put the walls “clean”, after which we process them with decorative plaster, paint or decorate in another way.
- We mount filets at the junction of walls and ceilings.
- We lay the floor covering, having previously installed the appropriate substrate.
- We install skirting boards on the walls and threshold strips at the entrance to the room. We also fasten the thresholds at the junction of two types of coatings and at a difference in floor level.
- We install sockets and switches. We connect the wiring to the shield.
- We fix and connect lighting fixtures on the ceiling.





